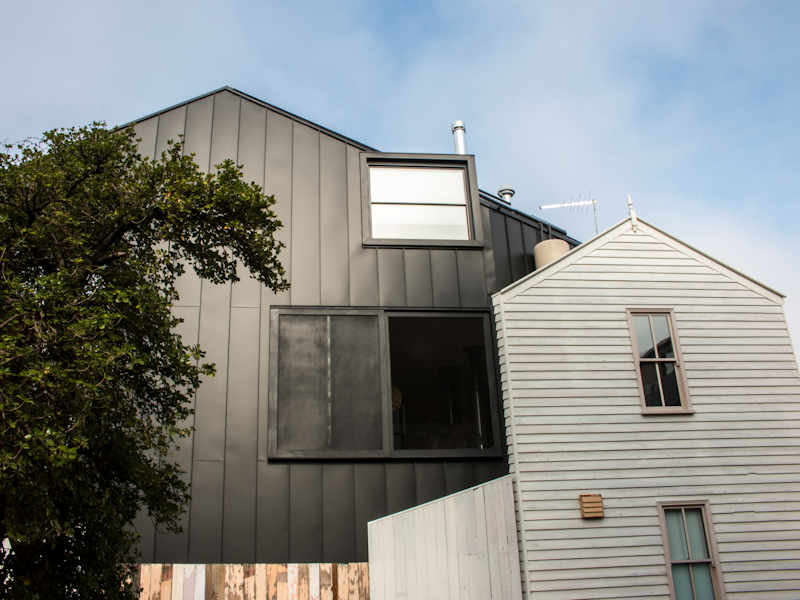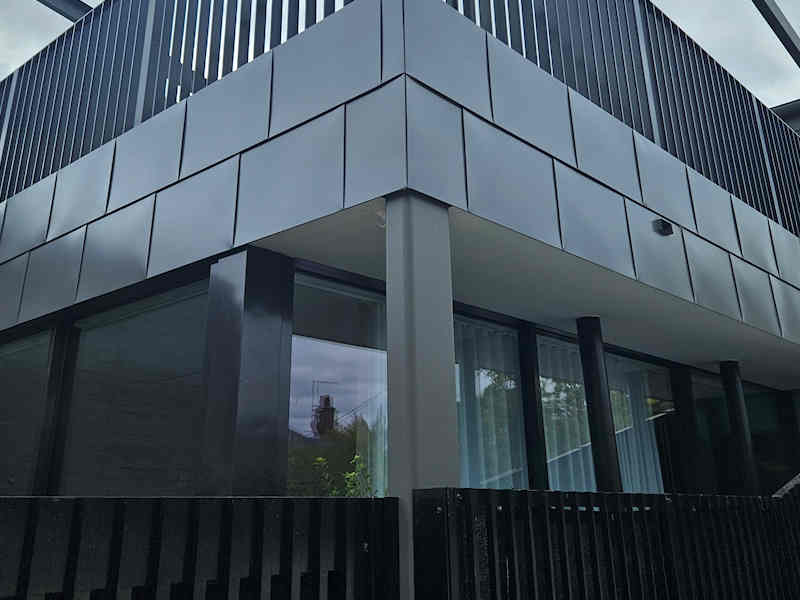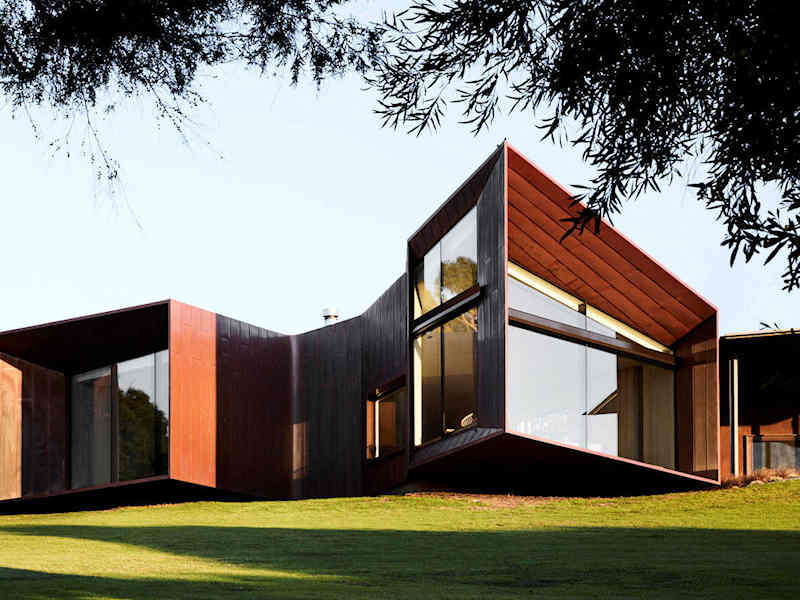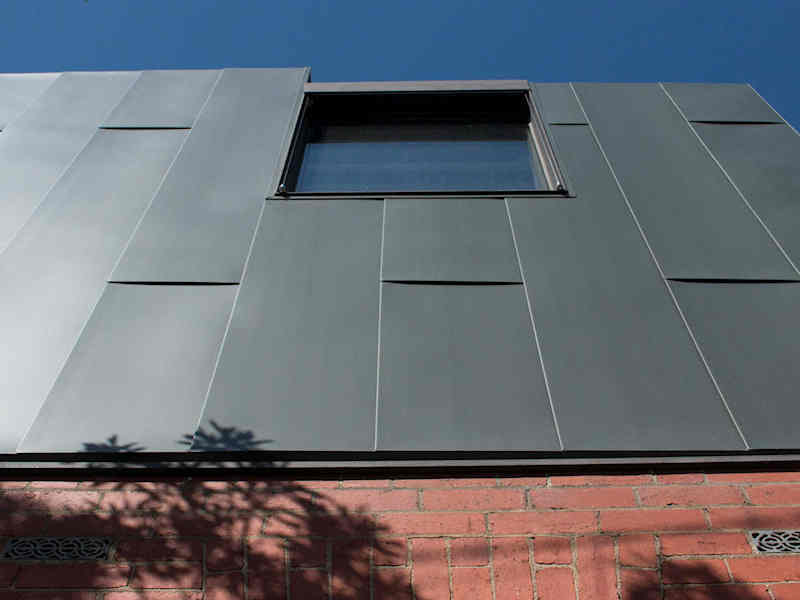Flatlock – Shingle
Wall Cladding
Explore the elegance and durability of Flatlock Cladding. Perfect for modern designs, weather-resistant with a sleek, flat finish.
Characteristics
Having a tile like appearance, the Flatlock system is often used where a more flat look is desired. It relies on each Flatlock panel or shingle locking into the one installed before and overlapping it.
Applications
The Flatlock system can be used on roof, wall and soffit areas.
It is very important to note that the minimum roof pitch for Flatlock/Shingle systems is 25 degrees.
Anything below that pitch will not work as the system won’t provide a durable waterproof skin.
Flatlock or Shingle Cladding
Flatlock cladding, loved for its sleek and seamless look, gets its inspiration from old shipbuilding techniques.
Originating from use in maritime construction, where overlapping metal panels were used to withstand the assault of the sea, flatlock cladding has adapted these principles for contemporary architecture. Making it hardy and great in tough conditions as well as looking stunning.
Flatlock and Shingle Cladding – The Fine Print
System Buildup
The Flatlock system requires a fully supported build up for both walls and roof applications.It is advised that this plywood sub-construction is installed over battens that allow for a ventilated system. Some material manufacturers make this a requirement to qualify for the material warranty offered.
Wall applications: it is recommended that a minimum 15mm thick layer of structural plywood is being used.
Roof applications: a minimum 17mm thick layer of structural plywood is required.
This plywood is then covered with a breathable / waterproof membrane such as ProctorWrap RW (walls) and ProctorWrap HTR (roofs).
In some instances the use of a self-adhesive waterproof membrane is recommended such as the ProctorWrap SA.
The above is the manufacturer’s recommendation for a build up on a domestic project. For commercial applications it may be required to meet other guidelines.
Standard Sizes
- 1,200mm wide coils (Aluminium, Colorbond, some Copper)
- 340mm
- 1,000mm wide coils (VM Zinc, EL Zinc, Rheinzink, Copper)
- 440mm
- 273mm
At AMC, we believe transforming your property goes beyond surface beauty. Maybe you’re looking to transform your clients’ space by combining modern cladding with traditional architecture. Or, you may want innovative insulation to help lower your energy bills and reduce your carbon footprint.
With combined industry experience of more than 40 years in the architectural roof and facade cladding world, AMC has the product and installation expertise to bring your vision to life and deliver a space that’s equal parts functional and aesthetic.
To learn more about our services please contact a member of our team on 0497 009 390.
You Bring the Challenge, We Bring the Solution.
Flatlock & Shingle Cladding Projects

0497 009 390
Contact Us
PO Box 712, Oakleigh VIC 3166
ABN: 31 613 751 938
Office Hours
Monday – Friday : 9am – 5pm
Website Design by The Website Queen | Digital Marketing by Web Marketing Angels | © 2008-2024

0497 009 390
Contact Us
PO Box 712, Oakleigh VIC 3166
ABN: 31 613 751 938
Office Hours
Monday – Friday : 9am – 5pm
Website Design by The Website Queen | Digital Marketing by Web Marketing Angels | © 2008-2024







