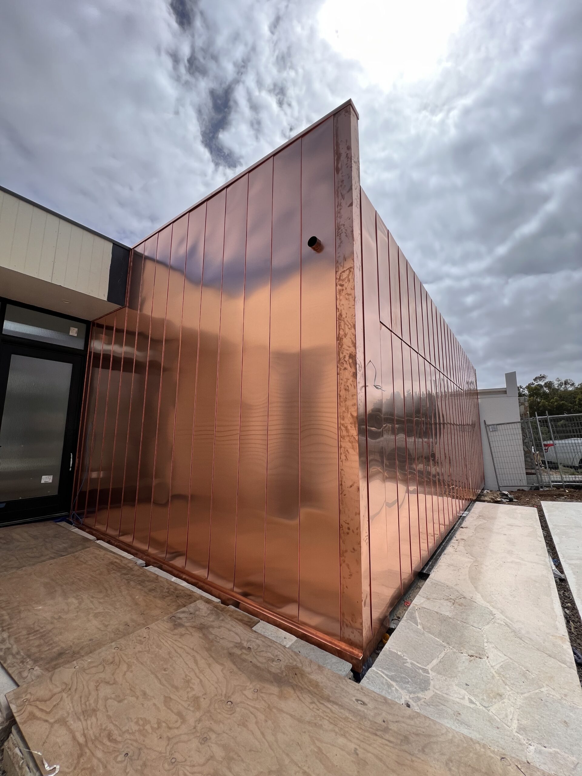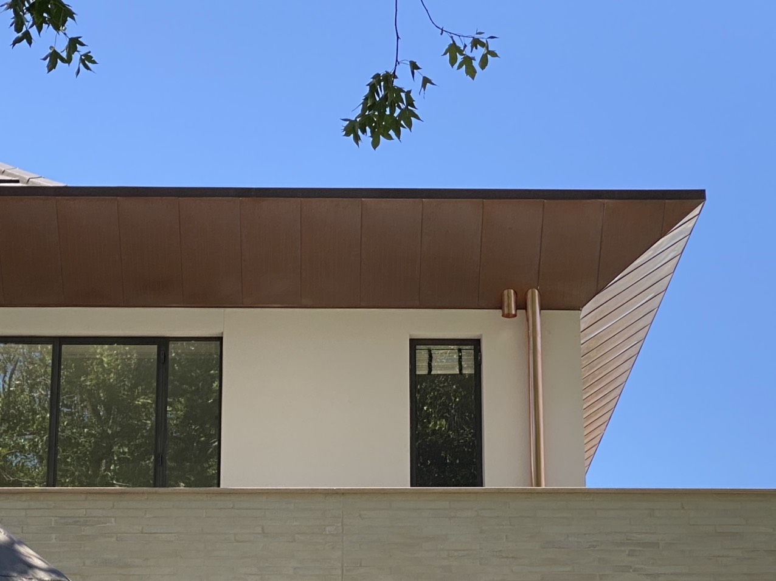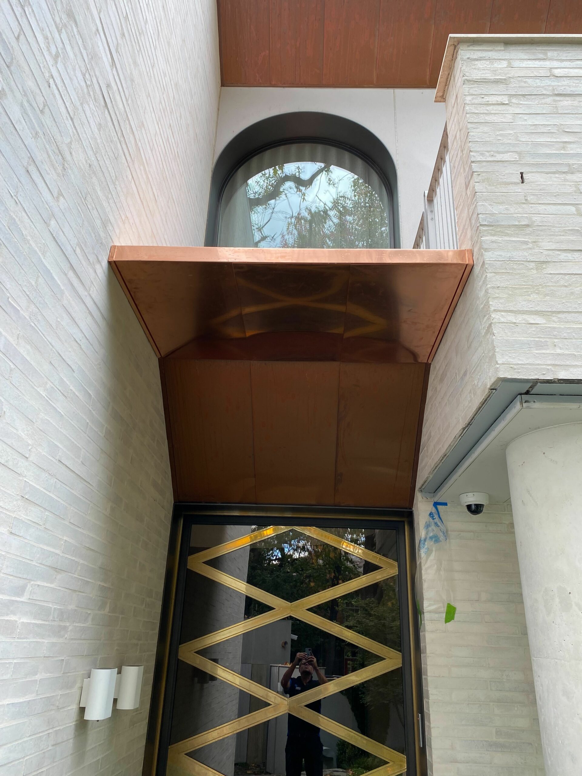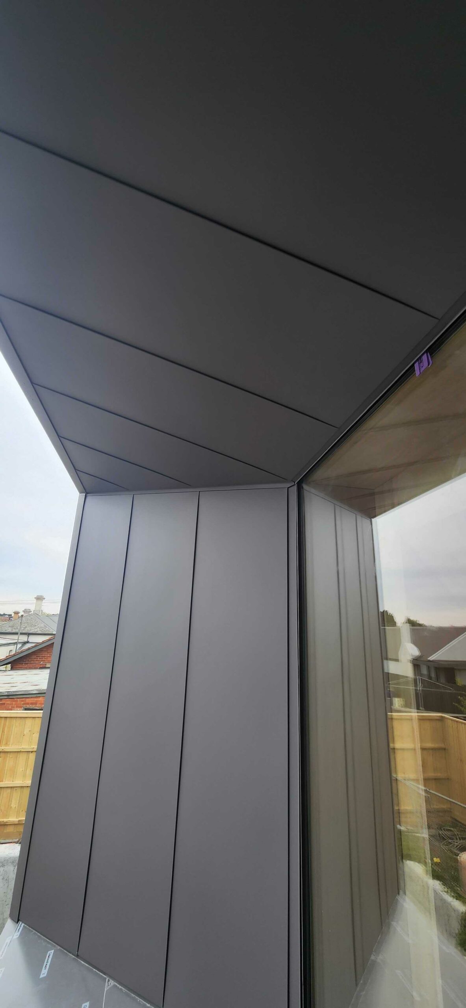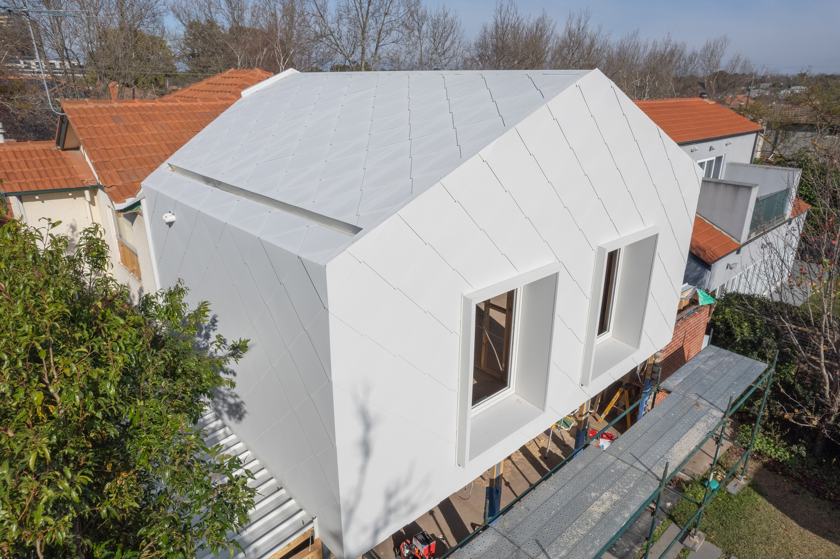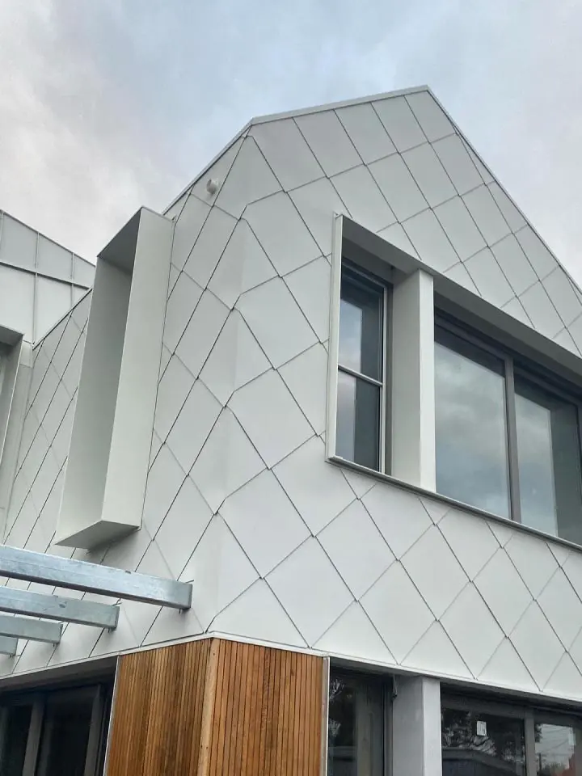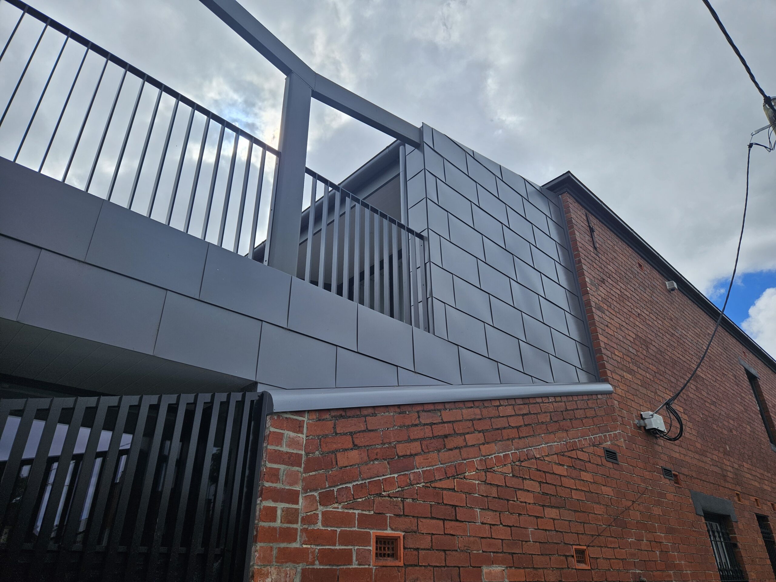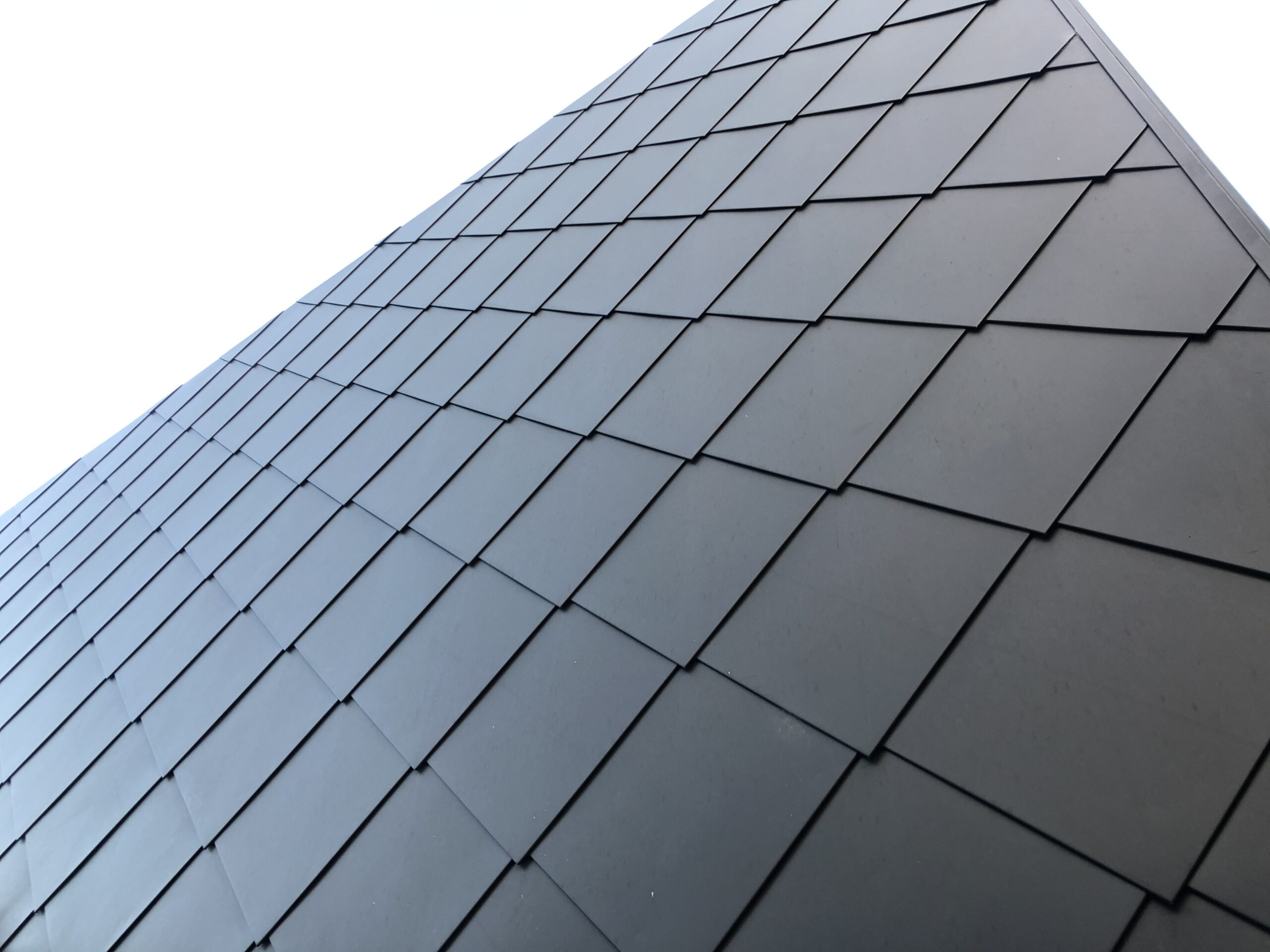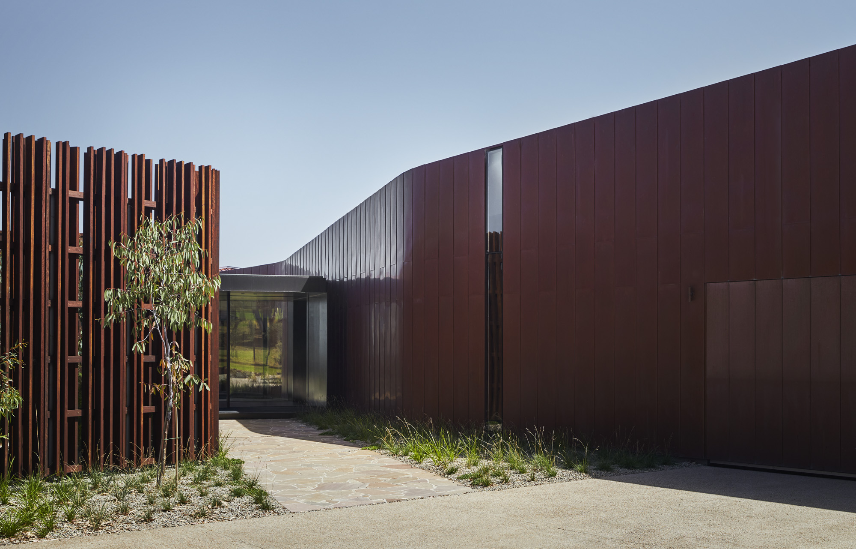
Flatlock/Shingles
Characteristics
Having a tile like appearance, the Flatlock system is often used where a more flat look is desired. It relies on each Flatlock panel or shingle locking into the one installed before and overlapping it.
Applications
The Flatlock system can be used on roof, wall and soffit areas.
It is very important to note that the minimum roof pitch for Flatlock/Shingle systems is 25 degrees. Anything below that pitch will not work as the system won’t provide a durable waterproof skin.
System Buildup
- The Flatlock system requires a fully supported build up for both walls and roof applications.It is advised that this plywood sub-construction is installed over battens that allow for a ventilated system. Some material manufacturers make this a requirement to qualify for the material warranty offered.
For wall applications it is recommended that a minimum 15mm thick layer of structural plywood is being used.
For all roof applications a minimum 17mm thick layer of structural plywood is required.
This plywood is then covered with a breathable / waterproof membrane such as ProctorWrap RW (walls) and ProctorWrap HTR (roofs). In some instances the use of a self-adhesive waterproof membrane is recommended such as the ProctorWrap SA.
The above is the manufacturer’s recommendation for a build up on a domestic project. For commercial applications it may be required to meet other guidelines.
Standard Sizes
-
- 1,200mm wide coils (Aluminium, Colorbond, some Copper)
- 340mm
- 1,000mm wide coils (VM Zinc, EL Zinc, Rheinzink, Copper)
- 440mm
- 273mm
- 1,200mm wide coils (Aluminium, Colorbond, some Copper)
- 340mm
- 1,000mm wide coils (VM Zinc, EL Zinc, Rheinzink, Copper)
- 440mm
- 273mm
