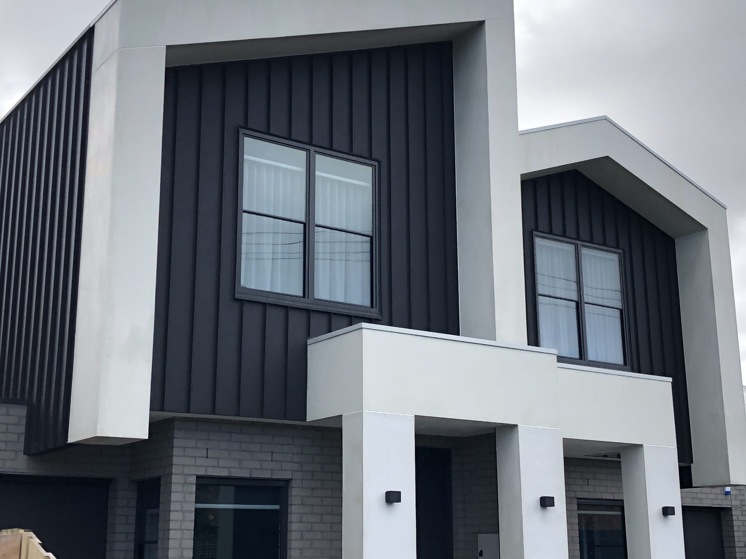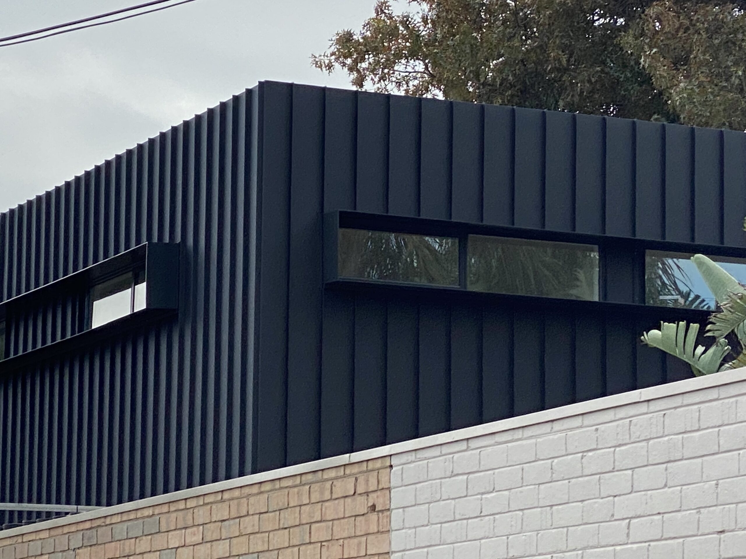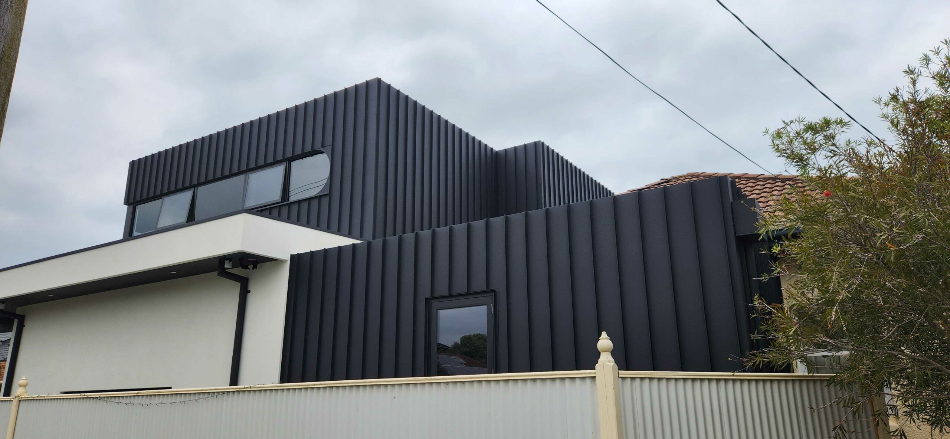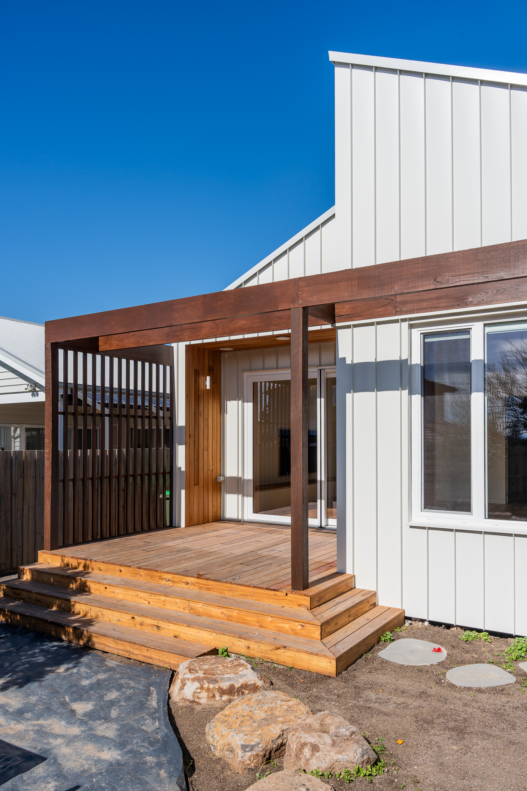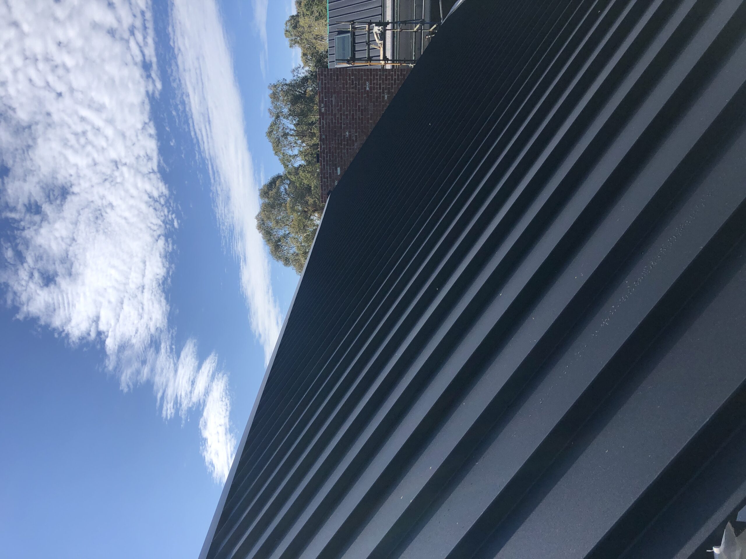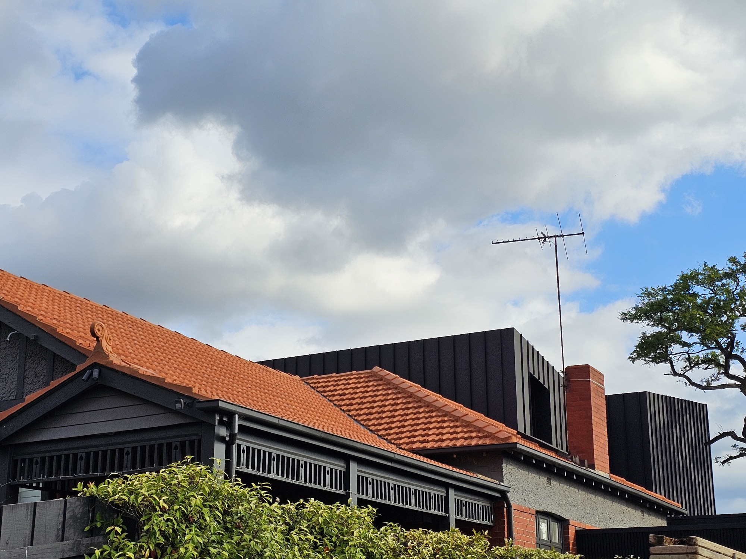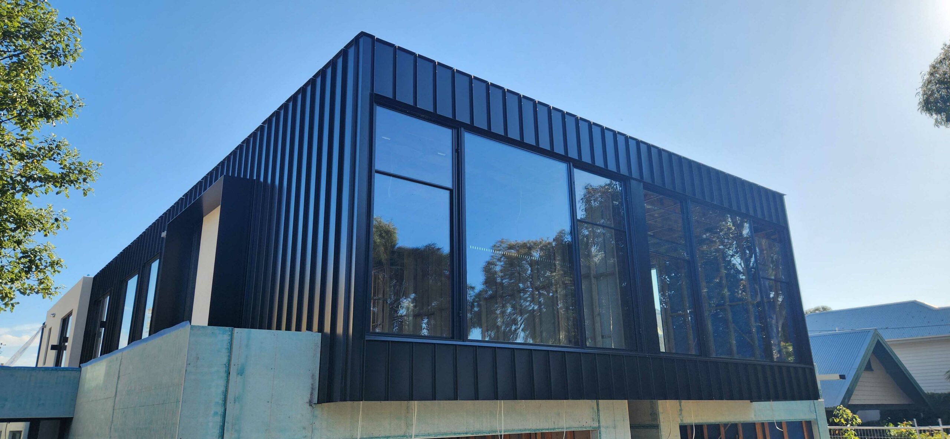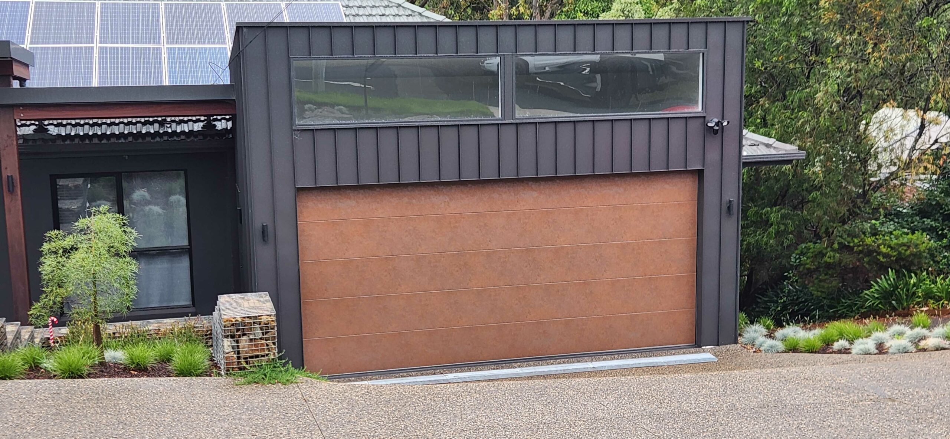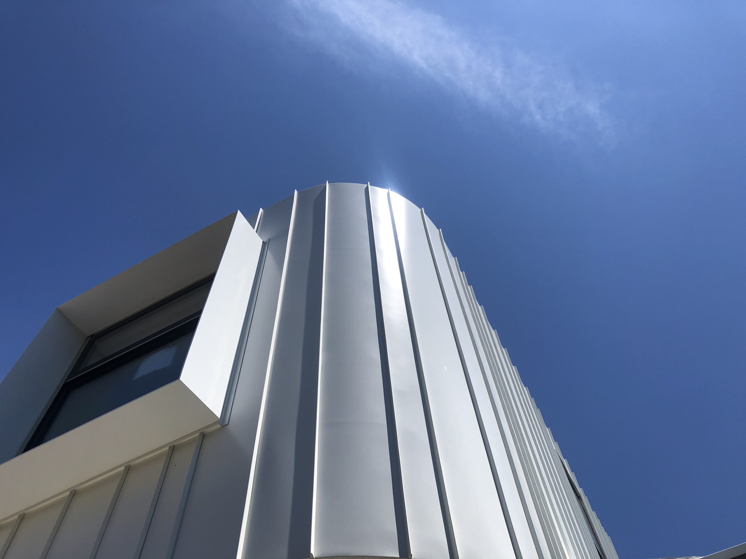
Nailstrip/ Snaplock
Characteristics
Both the Nailstrip and Snaplock systems have the same appearance once fully installed. Being a system that has been created to “simplify” the installation of a raised seam cladding system limits the amount of detailing that can be incorporated into the installation process.
Applications
Nailstrip and Snaplock systems can be installed on the roof, walls and soffit areas alike. Minimum pitch requirements for roof applications is 3 degrees. The rib heights are available in 25mm and 38mm.
The systems can be installed horizontally or vertically.
System Buildup
- Wall applications: Being a very budget driven system, it can be installed over battens only.
Roof applications: We highly recommend the installation of these systems over a solid plywood sub-construction. This will provide the most solid overall roof build up and also allow the service/maintenance of a roof to be carried out without the physical distortion of the sheets.
Standard Sizes
- One of the reasons that these systems are often referred to as the “cheap Standing Seam” is because they are bound to standard panel sizes.
- 1,200mm wide coils (Aluminium, Colorbond, Unicote-Lux)
- Nailstrip: 165mm / 265mm / 465mm
- Snaplock: 225mm / 325mm / 525mm
- Note: the wider the panel the more likely is the appearance of oil canning.
- 1,200mm wide coils (Aluminium, Colorbond, Unicote-Lux)
- Nailstrip: 165mm / 265mm / 465mm
- Snaplock: 225mm / 325mm / 525mm
- Note: the wider the panel the more likely is the appearance of oil canning.
